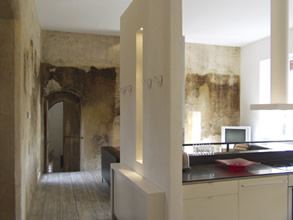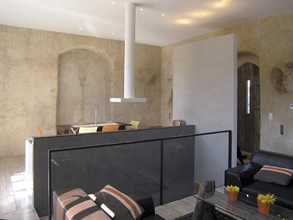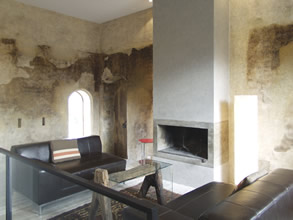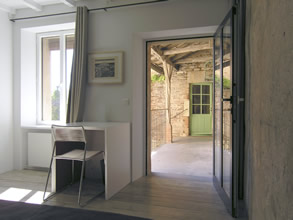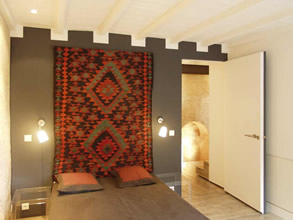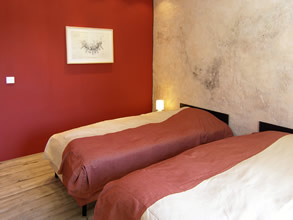| Studio 1
The first apartment is entered via a two-level staircase and private
sundeck. Here at the upper floor level there is a spacious open room
combining kitchen, dining and living areas. |
Entry, Level 2 – view towards Studio 2 |
Table in Kitchen-Dining area |
|||
|
Combined Kitchen, Dining and Living Areas: 41.4 m2 (445.6 sq ft) Bedroom 1: 12.6 m2 (135.6 sq ft) |
Hall, Level 2 – View from Living Area to Kitchen |
Hall, Level 2 – Living Area with Open Fireplace |
|||
|
Bedroom 1, Level 1 – View towards Access Balcony |
Bedroom 1, Level 1 |
Bedroom 2, Level 1 |
|||
