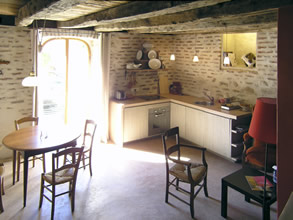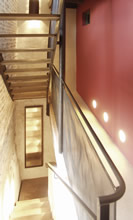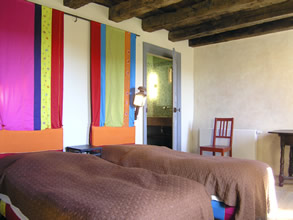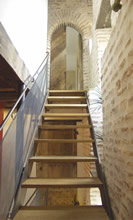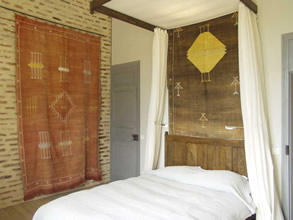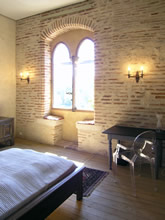|
Studio 2
The second apartment is entered directly at ground
level from a courtyard. Here is a cozy space combining kitchen, dining
and living areas around an open fireplace. The kitchen is fully equipped
with all modern appliances including a dishwasher. A washing machine
with a tumbler dryer tucked away in a separate alcove under the staircase. Living Area with Kitchen and Dining Alcove: 23.1 m2 (248.6 sq ft) Bedroom 1: 17.1 m2 (184.1 sq ft) Master Bedroom: 20.7 m2 (222.8 sq ft) |
Living Area with Open Fireplace, Ground Level |
Table and Kitchen Counter, Ground Level |
|||
|
Staircase from Level 1 to Ground Level |
Bedroom 1, Level 1 |
Bathroom |
|||
|
Staircase Level 1 to Level 2 with Door to Studio 1 |
Master Bedroom, Level 2 |
View towards the Lot River Lot from Master Bedroom |
|||

